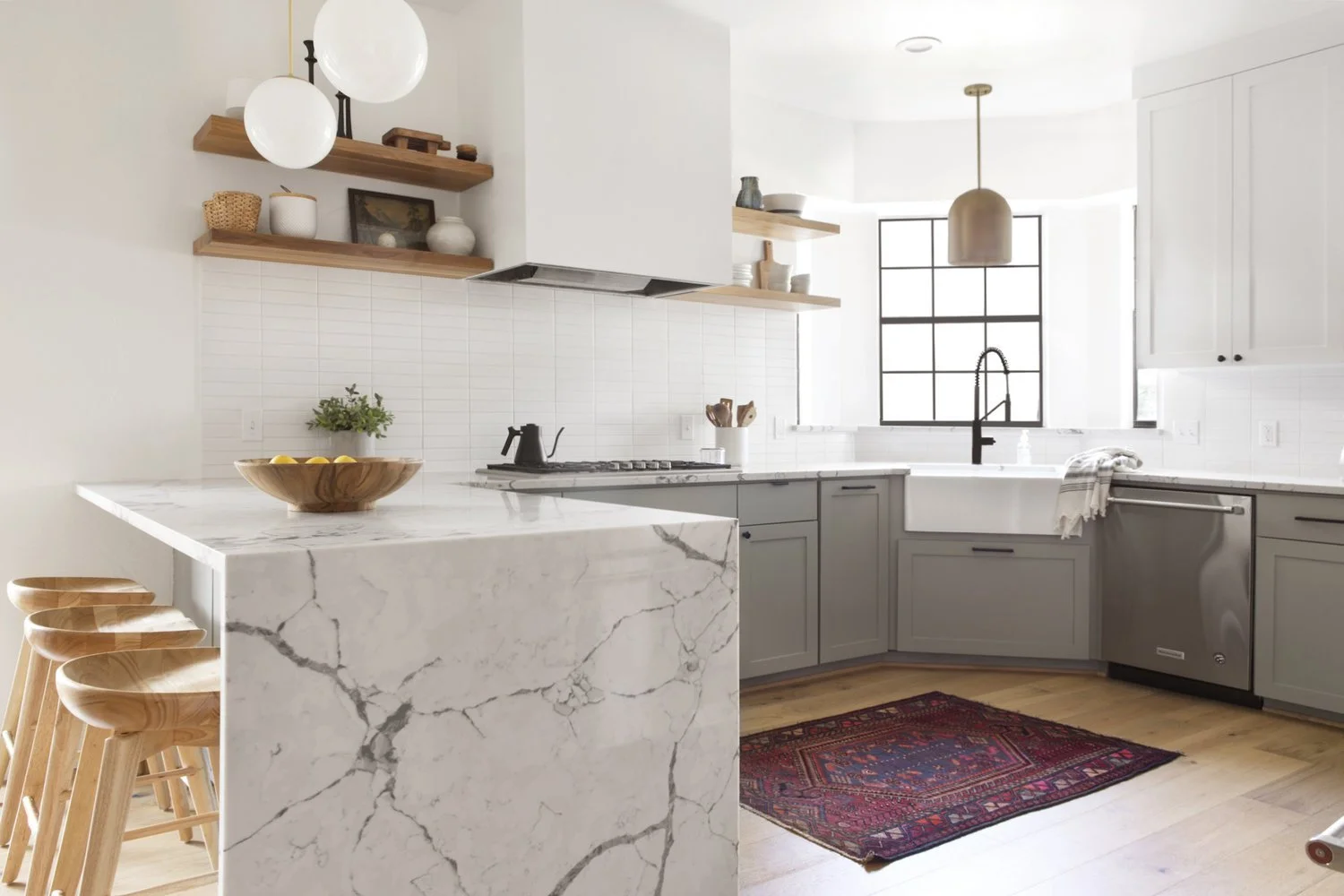Lakewood Mid-Century Modern Project: Part 1
/I know you’re going to eye-roll when you read this because the title says part 1. You all want me to skip to the good stuff. I’m here to tell you it will be worth it to read this post. Because….. I’m going to walk you through the before.
A house can look amazing after. But if you have no “before” perspective, it’s hard to see how much change has happened and how much work has been completed.
Back in May 2021, we started working on a huge project. This was a complete gut interior and addition. We kept the aesthetics that were important and original to the house. Which, I’ve heard rumored, was THE party house in Lakewood back in the 70s. Maybe YOU even went to party there one day?!
Let’s start with some before pictures to give you a really good visual of what the house looked like when it was put on the market.
Honestly, the house can’t even be seen from here. That carport isn’t doing it any justice. The entry to the house is inside the carport on the left. Practically invisible.
SUCH potential with those sliders.. but that ceiling could go up. Like higher. Let’s make the ceiling higher.
The stairs are the center-point of this house. The highlight of this house. Let’s show them off a little more. (Note… the Entry Door we talked about earlier visible from the top)
KITCHEN. What? let’s keep the brick, but let’s start ALL over.
What if we swapped this? Let’s put the fridge back where those windows are….
And then let’s put in a window in place of those fridge boxes.
See…. stairs again. Take it up a notch. or ten.
I do kind of wish we all had a drink around this bar before we tore it out. I mean those curves. and bamboo.
Basement. We can fix this one too.
SO much potential on this deck. Overlooking the yard. Let’s up that game.
You ready for a MID-WORK post?









