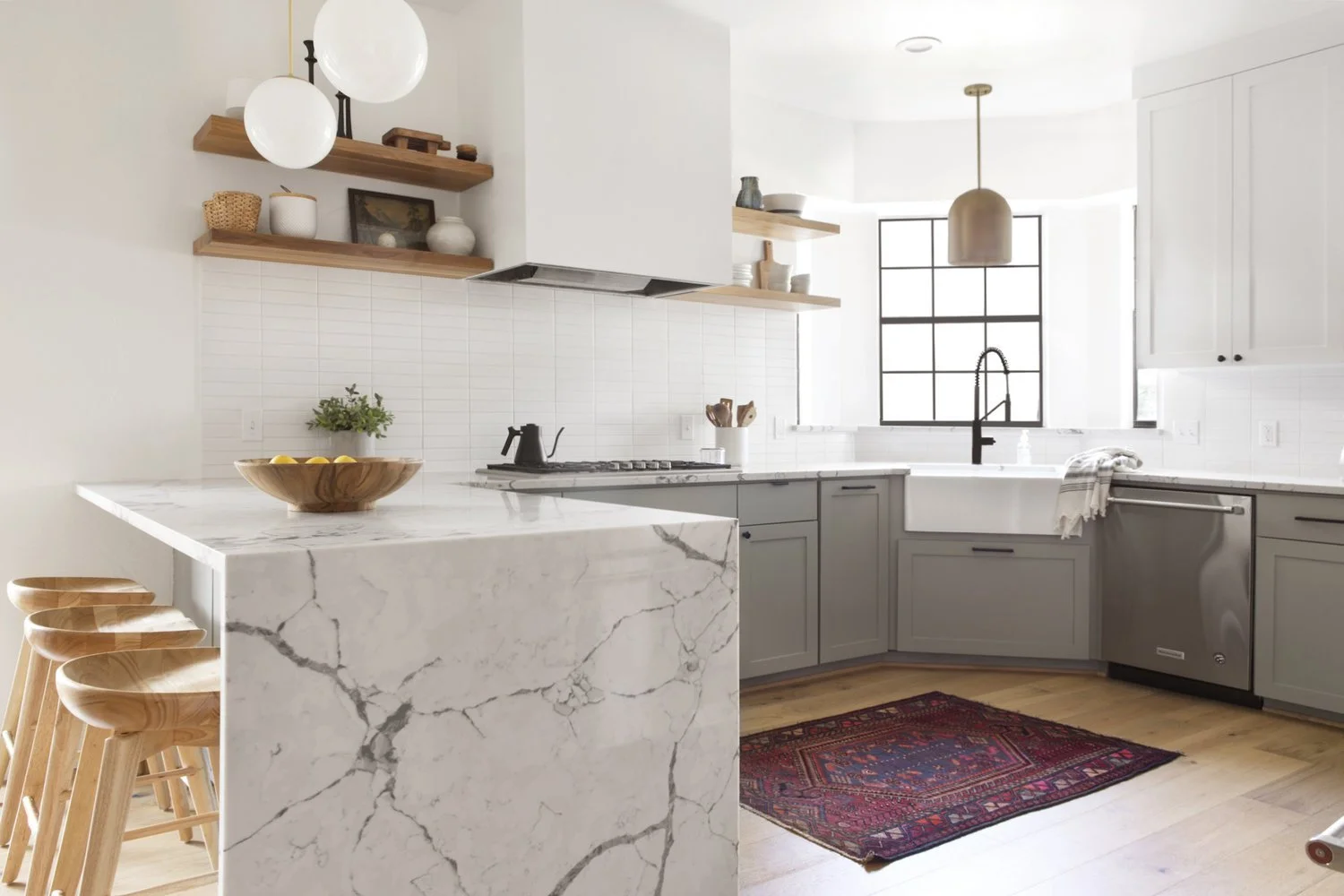Japanese Tub Bathroom Remodel
/Source: Pinterest
So I've always wanted to do a crazy fun bathroom with unordinary angles and tile. Something similar to the top picture here. I love the idea of cozy edges and an encased shower with tile all the way up the ceiling. A client of ours had a master bathroom upstairs that didn't have private access. In order to get to their room, they have to walk upstairs, go through a hallway, go through a second bedroom, through the adjoining bathroom and into their bedroom. I kept thinking that was a crazy way to access their bedroom and bathroom. When they asked us to remodel their bathroom, I started thinking of ways to create an access for their bedroom and create an en-suite for their master. Here are the before pictures of the project:




If you can't tell by the pictures, there is a lot of wasted space in this bathroom. The client wanted the option for a bathtub but there wasn't a ton of space. Instead of using the space on the angle back side, we changed that area to the bathroom to a freestanding Japanese Soaking Tub from Signature Hardware. We bought flooring tile from Wayfair, which is beautiful and bold. Unique shower flooring from Home Depot was PERFECT for the bathroom.
Here are some progress pictures:



We love the colors our client picked out and we love how the finish product looks!!












The new private entry to the bedroom was installed where the closet used to be. There was a huge double closet and we took a small portion of it to create the doorway. Take a look here:






We love the way this bedroom and master ensuite turned out! We'll keep you updated on all our big projects as they go! Thanks for reading and keeping up with us!
-Lauren

