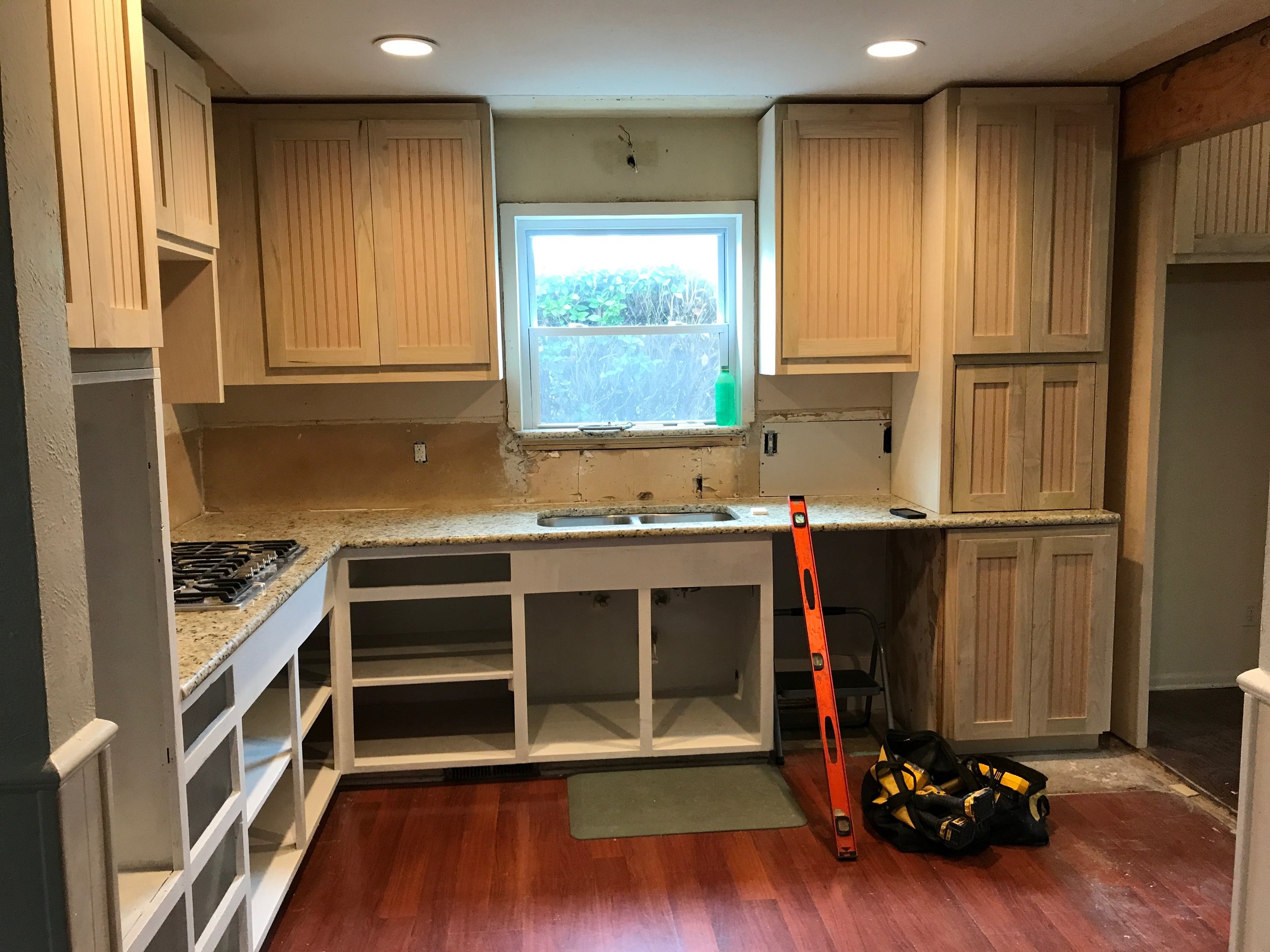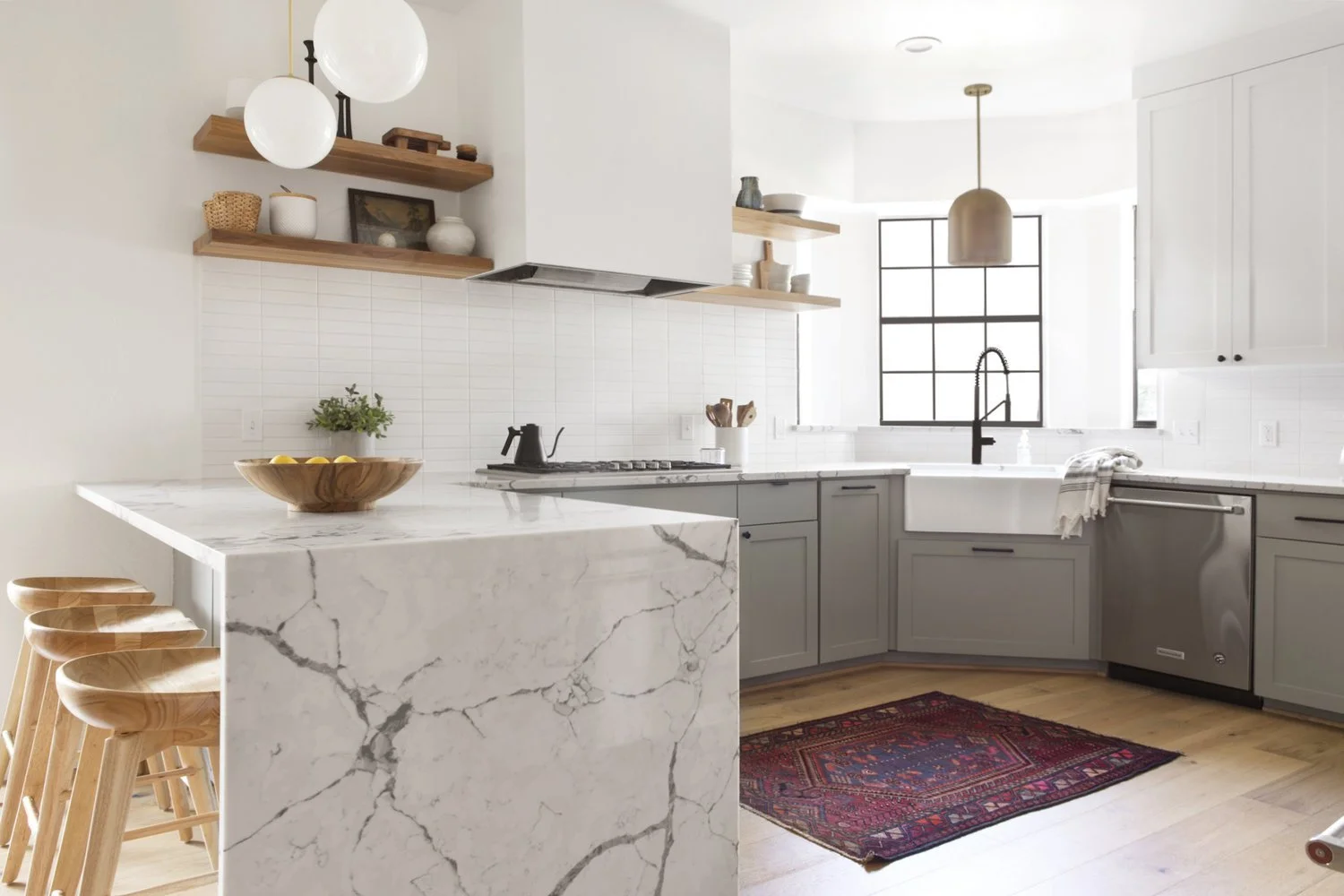Beadboard Kitchen Renovation
/We came back from our summer vacation to start on a new kitchen renovation. The client wanted to keep the existing footprint of their kitchen aside from one wall. They wanted to swing that wall out, creating an open space. We were going to build in the fridge and insert an exposed beam where the wall was. We've been doing a lot of these kitchen renovations that are minor upgrades. Keeping the existing floor plan and base cabinetry make such a difference without impeding on the cost of your renovation. Not every kitchen needs a full gut! If your cabinets are in good shape, we can easily reface them and update them with some paint. It lowers the cost of your renovation without cramping your style.
The client requested shaker cabinets with a beadboard inset panel. Glass subway tile as a backsplash. Built in Microwave with floating wood shelves.
We were keeping the original countertops that were replaced by the previous owner. This helped the customer save money on the renovation as well. They replaced the wood flooring after the renovation was completed. Hopefully, I'll grab an updated picture with the flooring and the new barn door for their pantry.
Here are some before photos:






We started with the wall. Removed the existing door and frame and built a temporary wall to secure the ceiling before removing the wall. We added the beam and started demoing the upper cabinets and the bulkheads. Once we had an open and visible space, we started sanding down the lower cabinets. We sanded and primer-ed the lower cabinets and prepped them for paint.



We installed the new upper cabinets and started painting.









Once those were painted, we started on the glass backsplash.







The final result was perfect! We love the basic and beautiful update. We were thrilled with the end result. This is proof that a simple upgrade can make a huge difference and investment in your home without breaking the bank.



