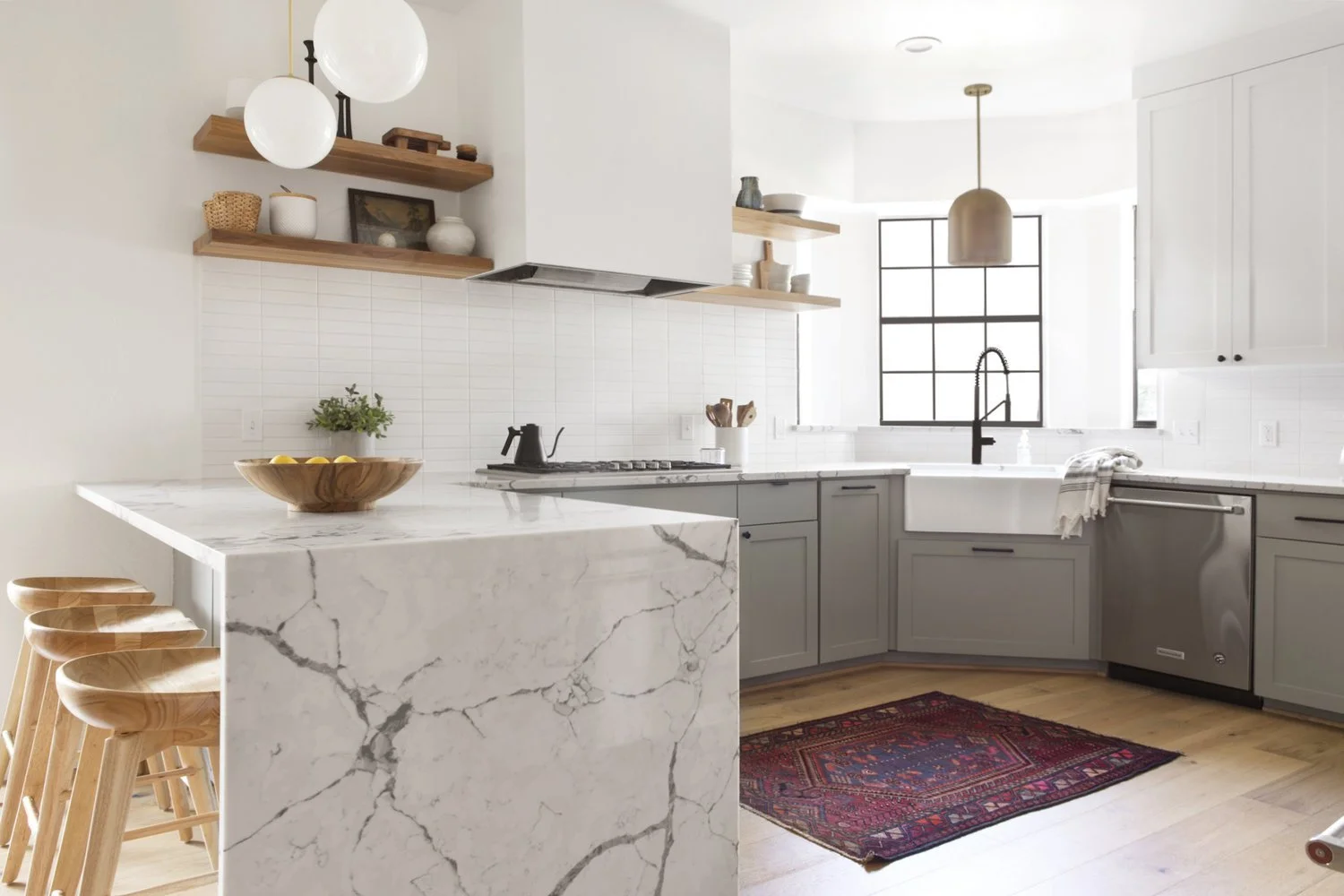Lakewood Mid-Century Modern Project: Part 2, Finale!
/You’ve been so patient. Today you’ll get to see the “After!” of our Lakewood Mid-Century Mod project! If you missed the before, be sure to click here to see it before you continue reading below!
One of the main things our client’s wanted to do was really showcase the pieces of the home that still fit really well in the space. All while bringing it into the 21st Century. So as you browse through these pictures, you might see a pink tub. Or a pink sink. You’ll see an original brick fireplace with some exceptional details.
The whole left side of this house is original. The brick front, the angles, even the plants. The right side, however, is brand new. New garage with a second story addition and then some added in.
The door to the right that is visible is close to where the original entry door was located. We added new railing, a beautiful slat-wall which led to being the centerpiece and focal point of this new living room.
We kept the kitchen in its original location, however we changed some things around. We also added a great island area with a waterfall countertop.
We raised and vaulted the ceiling in the living room - but were able to keep the existing brick fireplace. I would also claim it as a great feature to this room. Its original colors add warmth to the space.
and also a little reminder of Texas stamped into the brick
One of my favorite pieces of the living room is the double doors that open into themselves. That beautiful double opening with fixed panels gives so much natural light.
We love this dining area with its own serving area. Its a perfect spot to make your favorite cocktail.
So I can write something witty about the kitchen, but honestly, it is not necessary. it speaks for itself….
I was right though, correct? These colors, views. All speak for themselves. Lets move on to bedrooms and bathrooms!
What I love about this primary bathroom is that the aesthetic is so original mid-century… but with the perfect modern update.
One of MY personal favorite pieces is the staircase. Let’s spend a few minutes just looking more closely at it from every angle.
That last picture is the perfect segway to the basement. Let me be honest for a minute. When the clients first had us walk through the house, the basement was scary. It was dark, damp, and who knew what was lurking down there.
When you walk down those stairs, immediately to the right you stumble upon a cute little kitchen! This is perfect for entertaining guests for bigger events! And those candy jars! These clients are FUN parents!
We kept a lot of things original here. We updated the post and beam that hold up the house. We kept the fireplace wall and all of its original brick but we updated with paint. Sometimes, that’s all it takes to transform a room. Some paint.
Love this basement bathroom! So much storage and that original brick column really ties in the space!
Back upstairs to the guest bathroom. Talk about heart-eyes. We kept that pink sink, tub, and toilet!!
Let’s spend the last few minutes wandering around the house at any other places we didn’t focus on.
Thanks for taking this trip with us. I hope you found something in this home that made your heart happy.


































