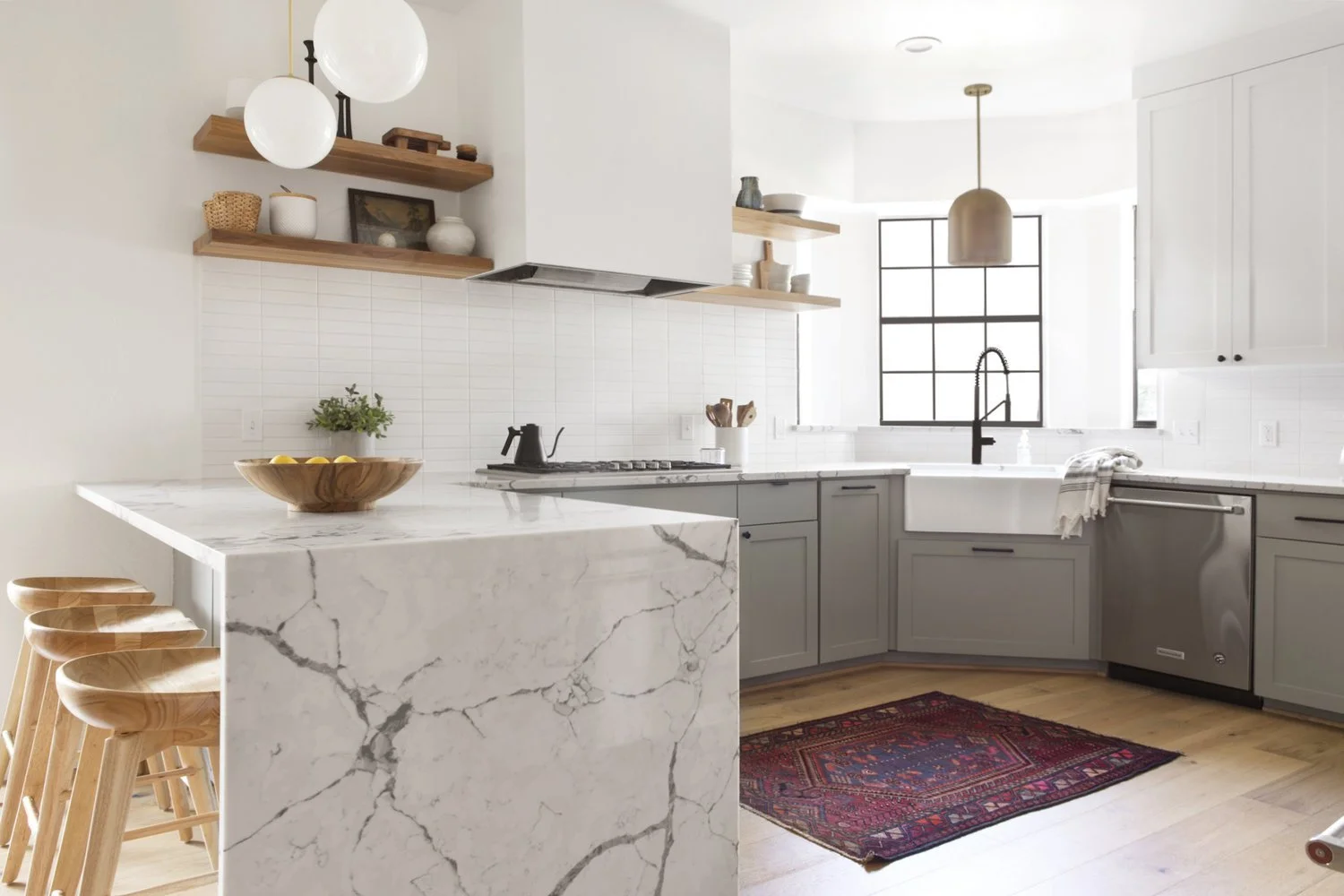Lakewood Tudor Project: Part II
/Happy FRIDAY! We’re back with the second installment on the Lakewood Tudor Project!
When I left you, we were talking about build-back. But first we should talk about what the house looked like BEFORE we demoed the inside. We’ve got warm original hardwood floors in excellent condition. We also have some incredible 1930s lighting that we are definitely keeping. This home has all the good bones. That primary bathroom in PRISTINE condition. Just look at that green + pink tile and that green pendant! The Primary Bedroom with its PADDED walls. The kids bathroom - which we only have a “mostly” before picture of. THE KITCHEN. Those arches. I cannot with those arches, friends.
Okay—back to the project. While we were doing the interior demo, we found the most AMAZING original tile flooring hidden below the terra cotta tiles covering most of the floors.
And before you @ me…. We kept it. It just needed some cleaning. It was in pristine condition. Leave that to show 1930s knew what was up.
The next steps were a little more cumbersome. We removed all of the concrete plastered walls in the entire house. We build out a laundry room, attic space, and closed in the hallway upstairs so the kids rooms/bathrooms had more space. We added arches upon arches from our friends over at Archway & Ceilings - they are our GO TO for any new arches or tray ceilings! (This is not a sponsored post!) Let’s take a look at some of these mid-project visuals:
I think this is where I’ll leave you today. You’ve got enough to satiate yourself until the next post arrives. Stay tuned, because tomorrow is FINISH OUT.













![20200820-Chatham-[Lakeshore]-21-HDR Low Res.jpg](https://images.squarespace-cdn.com/content/v1/55dfb294e4b0c2abdfbfff3b/1627594226317-WYPQ8CYBKH9SZXG4ZNGW/20200820-Chatham-%5BLakeshore%5D-21-HDR+Low+Res.jpg)



